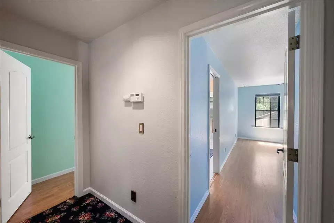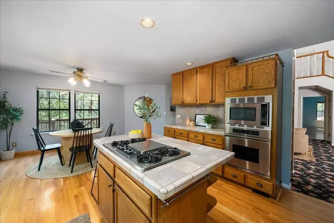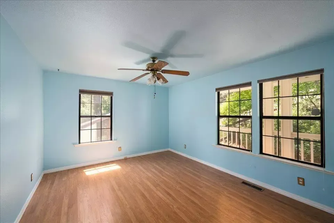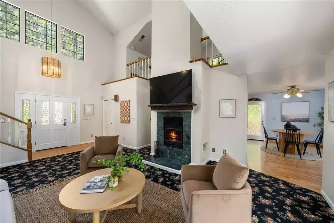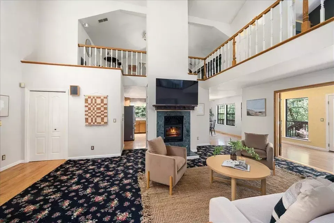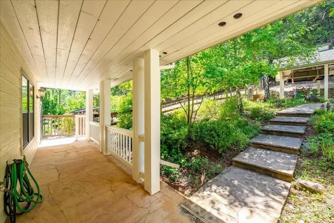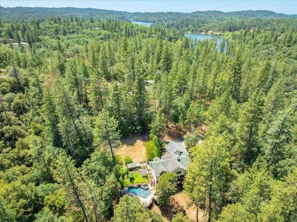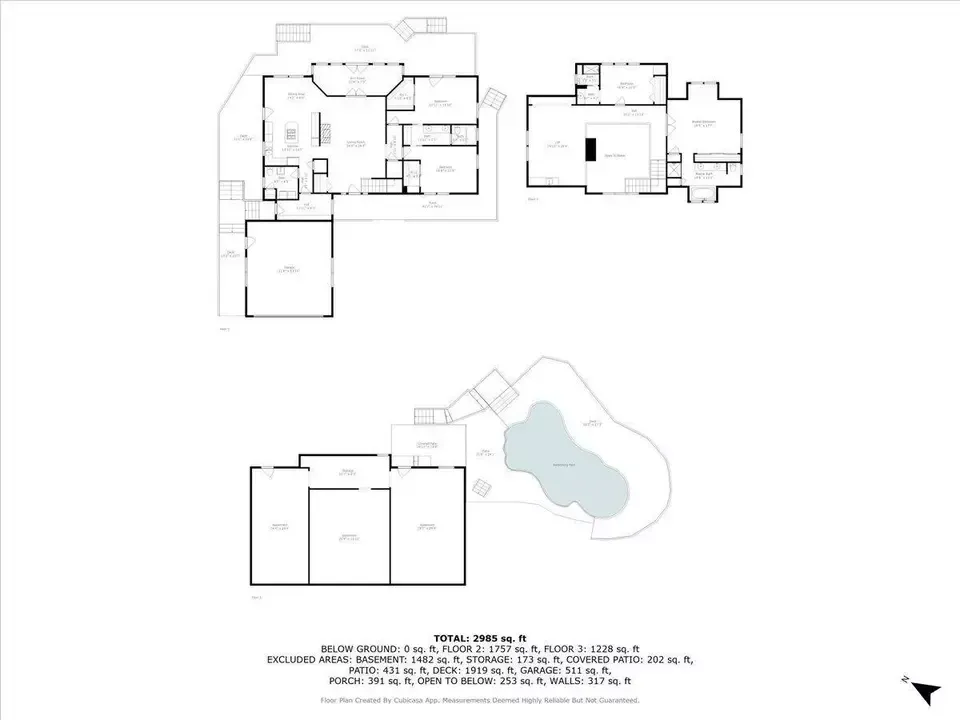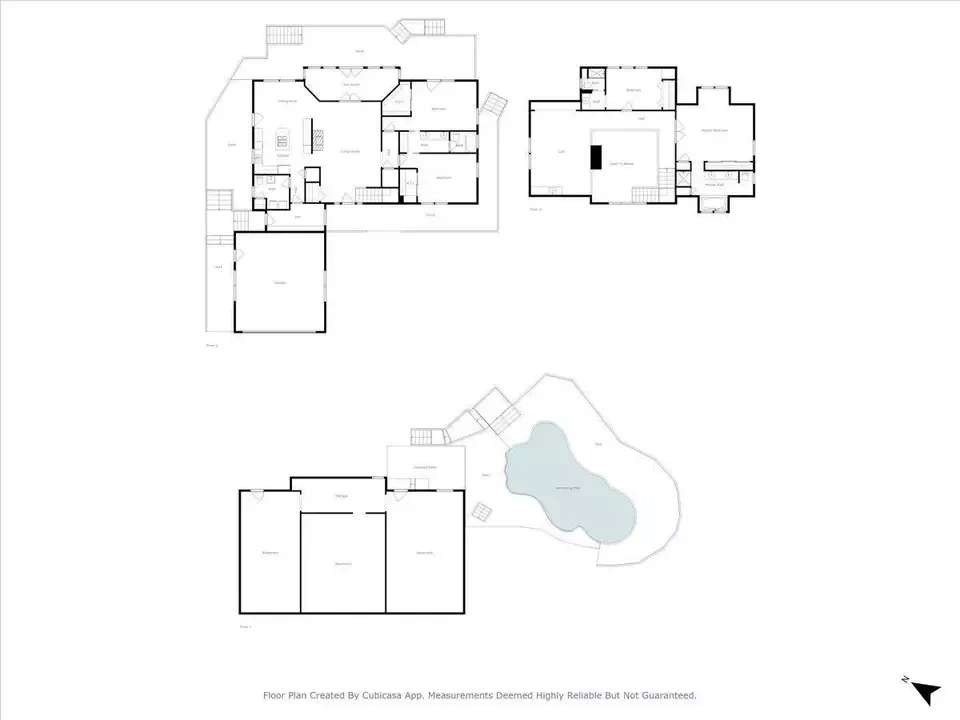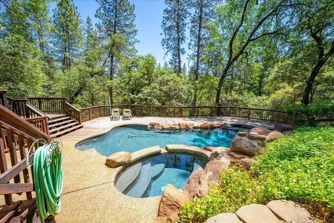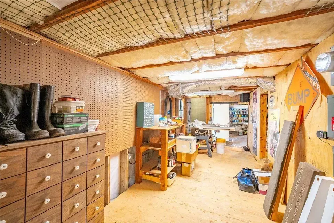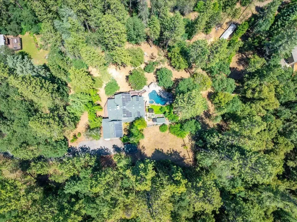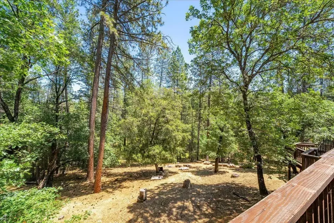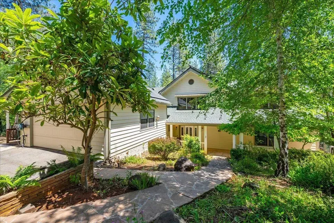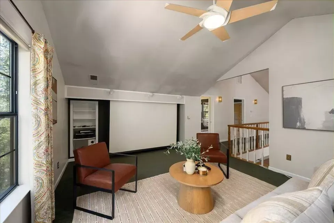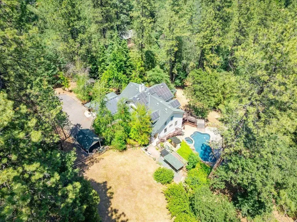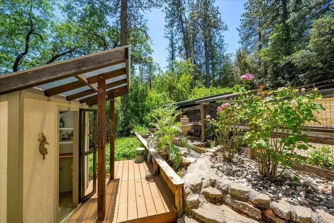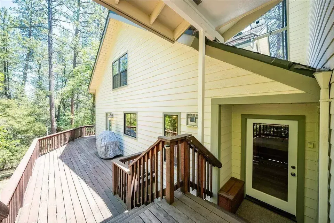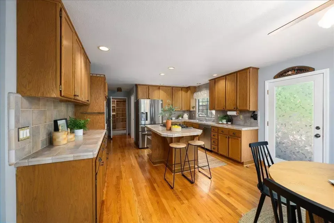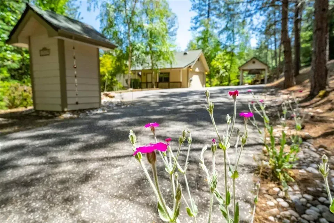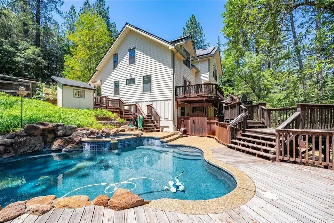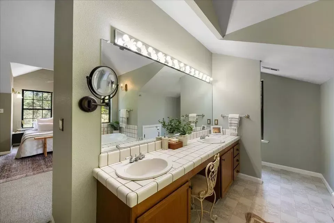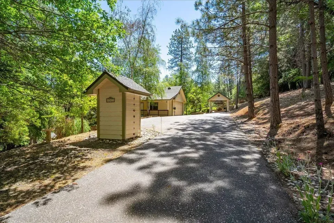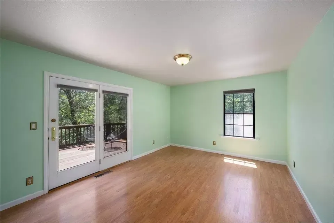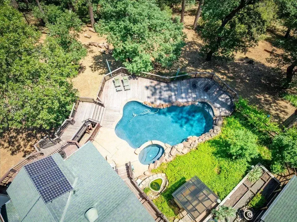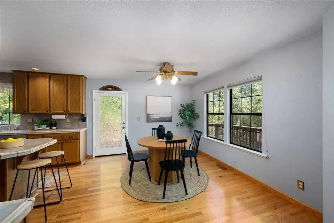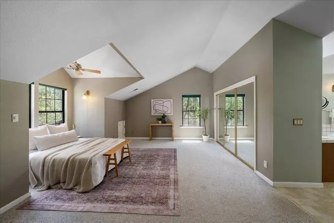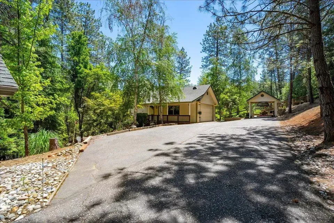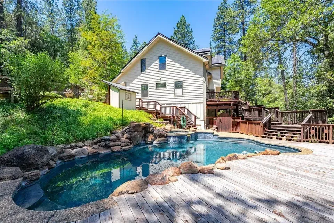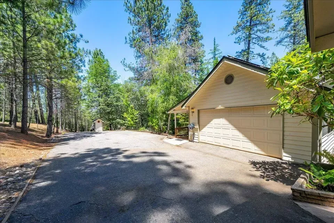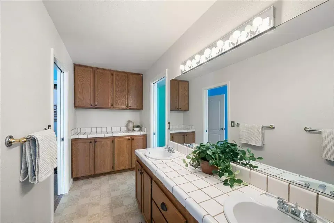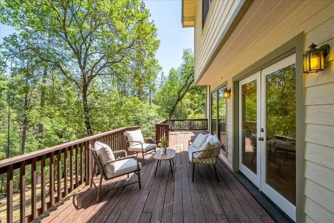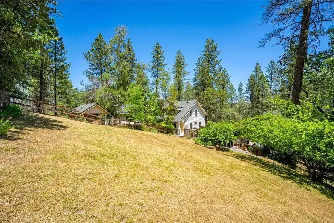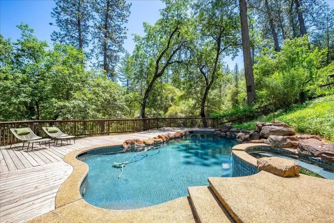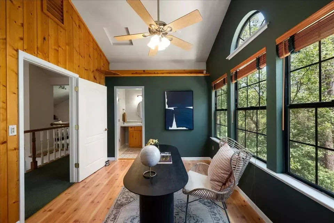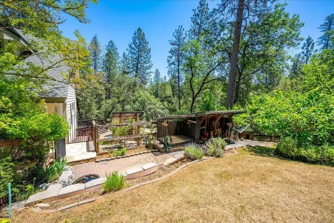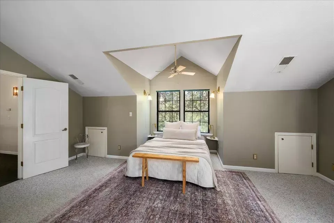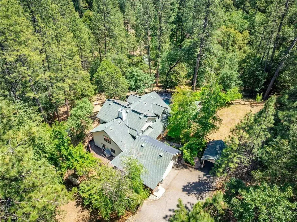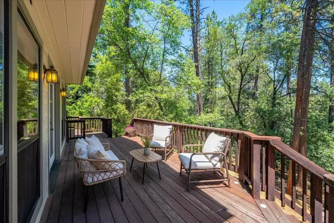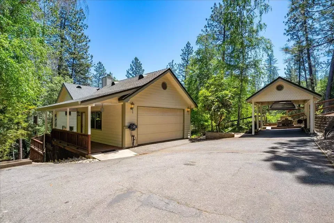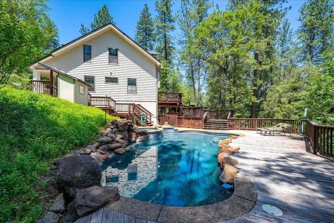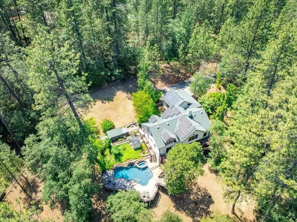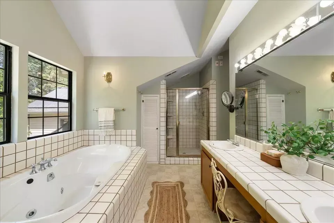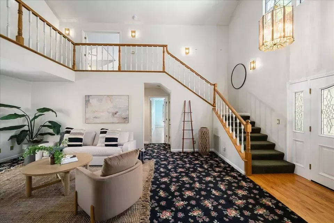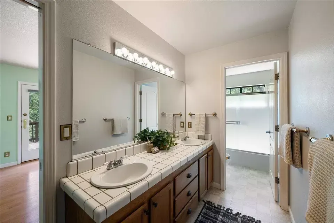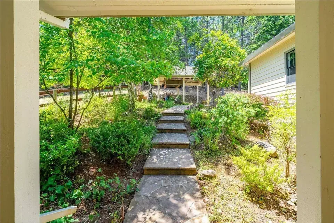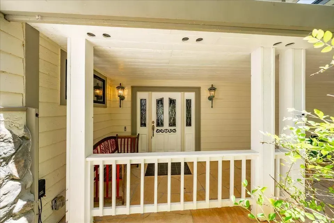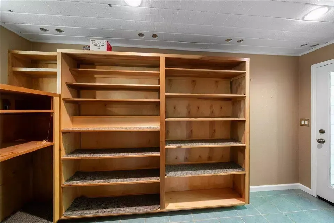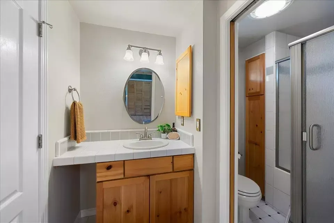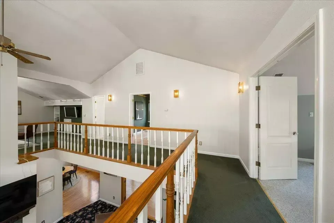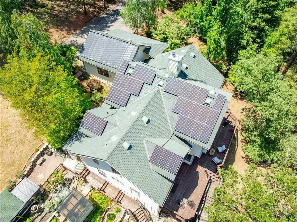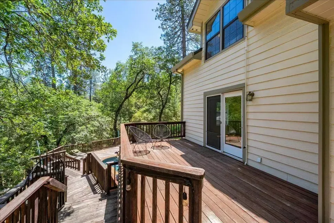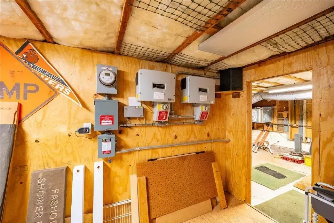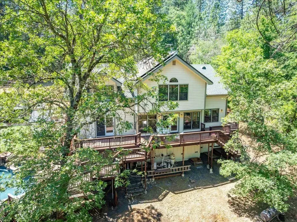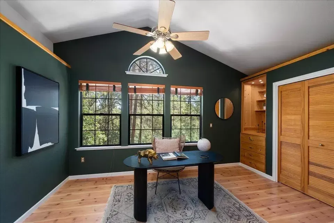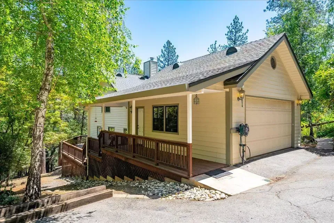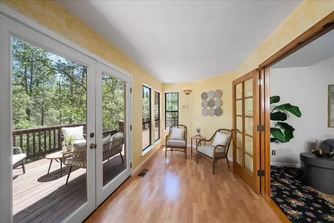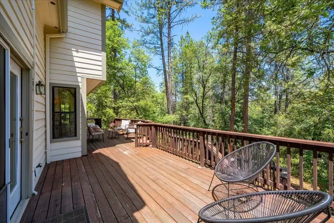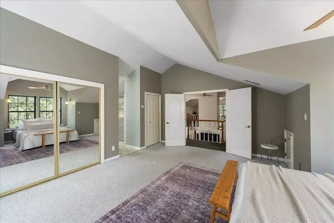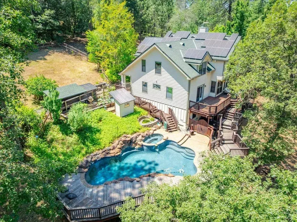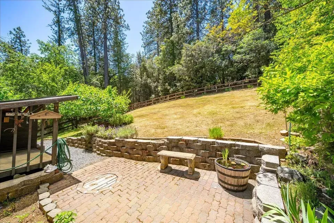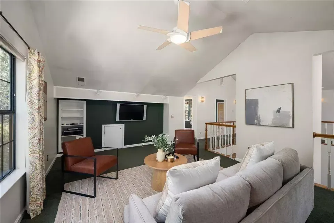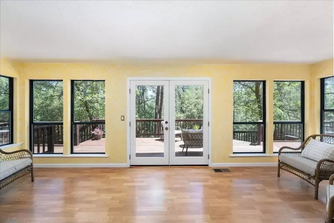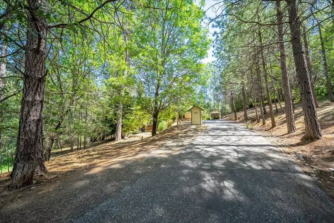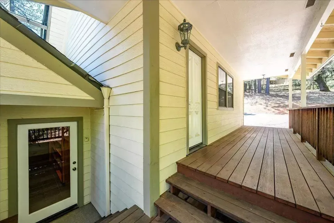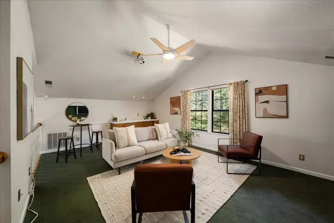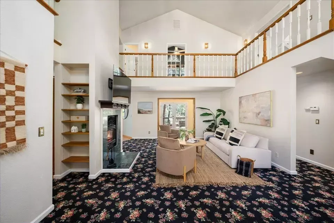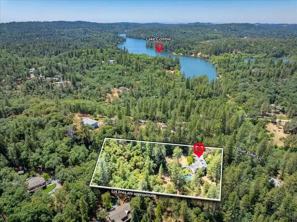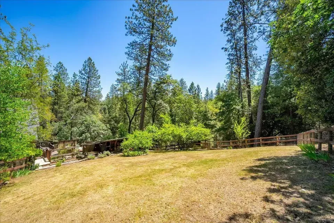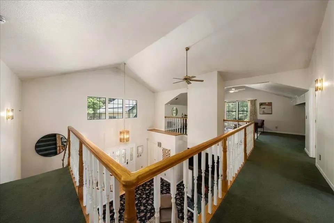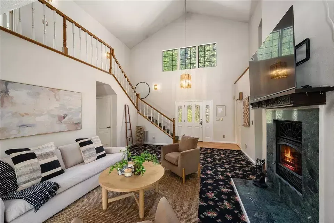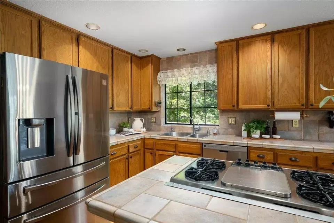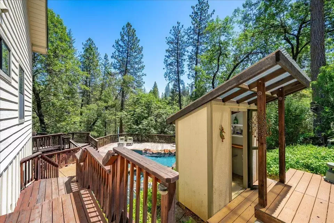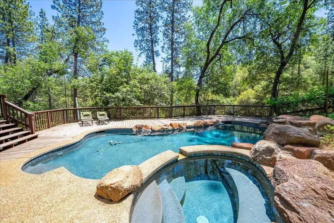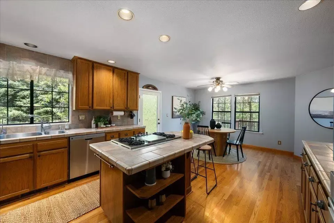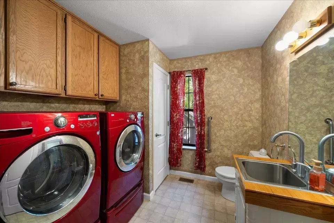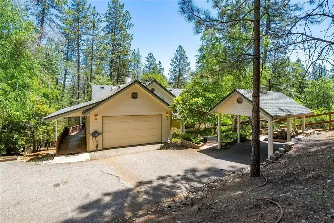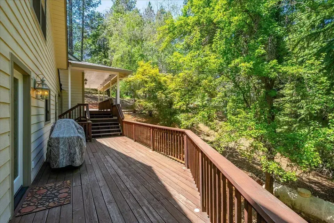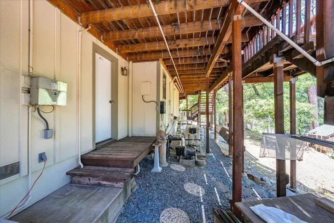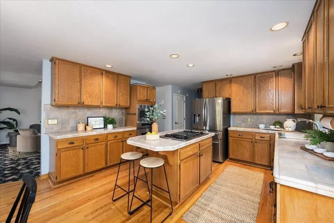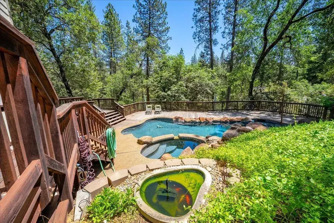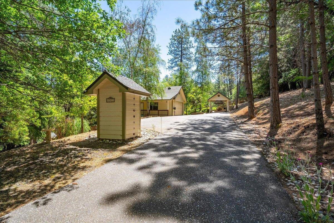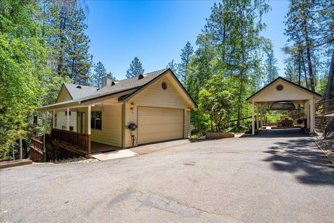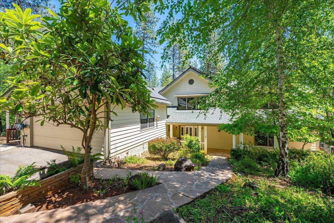4
BEDROOMS
4
BATHROOMS
3,151
SQFT
1991
YEAR BUILT
2.5
LOT SIZE
2
GARAGE
Spacious 4-bed, 4-bath home on 2.5 acres in peaceful Meadow Vista. The Main Floor features a dramatic entry to the living room with Cathedral Ceilings and a wood-burning fireplace, along with a Sunroom and a nicely appointed kitchen. Twin bedrooms include Walk-In Closets and share a Jack & Jill bath. A large laundry room and a spacious pantry/mud room provide Extra Storage and everyday convenience. Upstairs features a cheerful primary en suite, office or 4th bedroom with cedar walls and accents, and another full bathroom. A loft with a theater screen and wet bar - perfect for movie nights rounds out the upper level. Outside, enjoy a Wraparound Deck, Built-In Pool and Spa, Koi Pond,Fenced Garden with Potting Shed, and a separate enclosed area ideal for pets or play. A 2-Car Garage, Covered Carport, Paved Driveway, and expansive under-house Workshop area offer ideal spaces for hobbies, tools, and seasonal items. OWNED SOLAR significantly Reduces Utility Costs and Boosts Energy Efficiency. A Covered Front Porch completes the charm and versatility of this Private hilltop property.
Property Features
Key Details
Property Type: Single Family Home
Sub Type: Single Family Residence
Listing Status: Active
Purchase Type: For Sale
Square Footage: 3, 151 sqft
Price per Sqft: $278
MLS Listing ID: 225044320
Bedrooms: 4
Full Baths: 3
HOA Y/N: No
Year Built: 1991
Lot Size: 2.500 Acres
Acres: 2.5
Property Sub-Type: Single Family Residence
SourceL: MLS Metrolist
Location
State: CA
County: Placer
Area: 12302
Direction: I80 to Meadow Vista Exit to Placer Hills Rd; Left on Combie Rd; Right on Blue Bike Ln to top of the hill.
Rooms
Guest Accommodations: No
Master Bathroom: Shower Stall(s), Double Sinks, Jetted Tub, Tile
Master Bedroom: Closet
Living Room: Cathedral/Vaulted, Deck Attached
Dining Room: Dining Bar, Space in Kitchen
Kitchen: Pantry Closet, Island, Tile Counter
Building
Lot Description: Auto Sprinkler F&R, Landscape Back, Landscape Front
Story: 2
Foundation: Raised
Sewer: Septic System
Water: Wel
Interior
Interior Features: Cathedral Ceiling
Heating: Propane, Central, Fireplace Insert, Wood Stove, MultiZone
Cooling: Ceiling Fan(s), Central, Whole House Fan, MultiZone
Flooring: Carpet, Linoleum, Wood
Fireplaces Number: 1
Fireplaces Type: Wood Burning
Equipment: Water Cond Equipment Owned
Appliance: Built-In Electric Oven, Free Standing Refrigerator, Gas Cook Top, Dishwasher, Disposal, Microwave, Dual Fuel, Tankless Water Heater
Laundry: Cabinets, Dryer Included, Sink, Electric, Ground Floor, Washer Included, Inside Room
Exterior
Parking Features: Attached, Garage Door Opener, Garage Facing Side, Workshop in Garage
Garage Spaces: 2.0
Carport Spaces: 1
Fence: Back Yard, Partial, Wire, Wood
Pool: Built-In, Pool Sweep, Gunite Construction, Solar Heat
Utilities Available: Propane Tank Leased, Solar, Electric, Internet Available
Roof Type: Composition
Private Pool: Yes
Schools
Elementary Schools: Placer Hills Union
Middle Schools: Placer Hills Union
High Schools: Placer Union High
School District: Placer
Others
Senior Community: No
Tax ID: 074-220-057-000
Special Listing Condition: None
